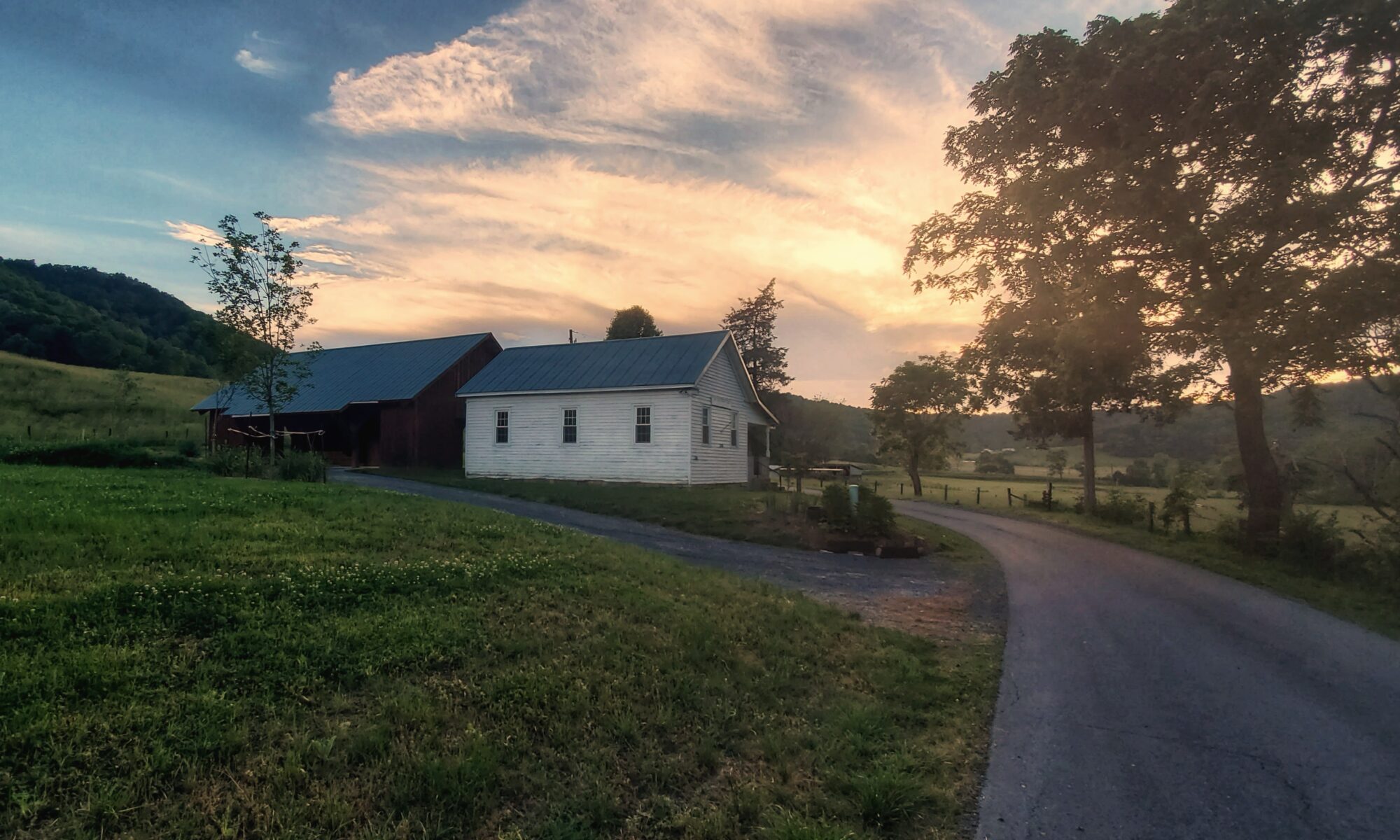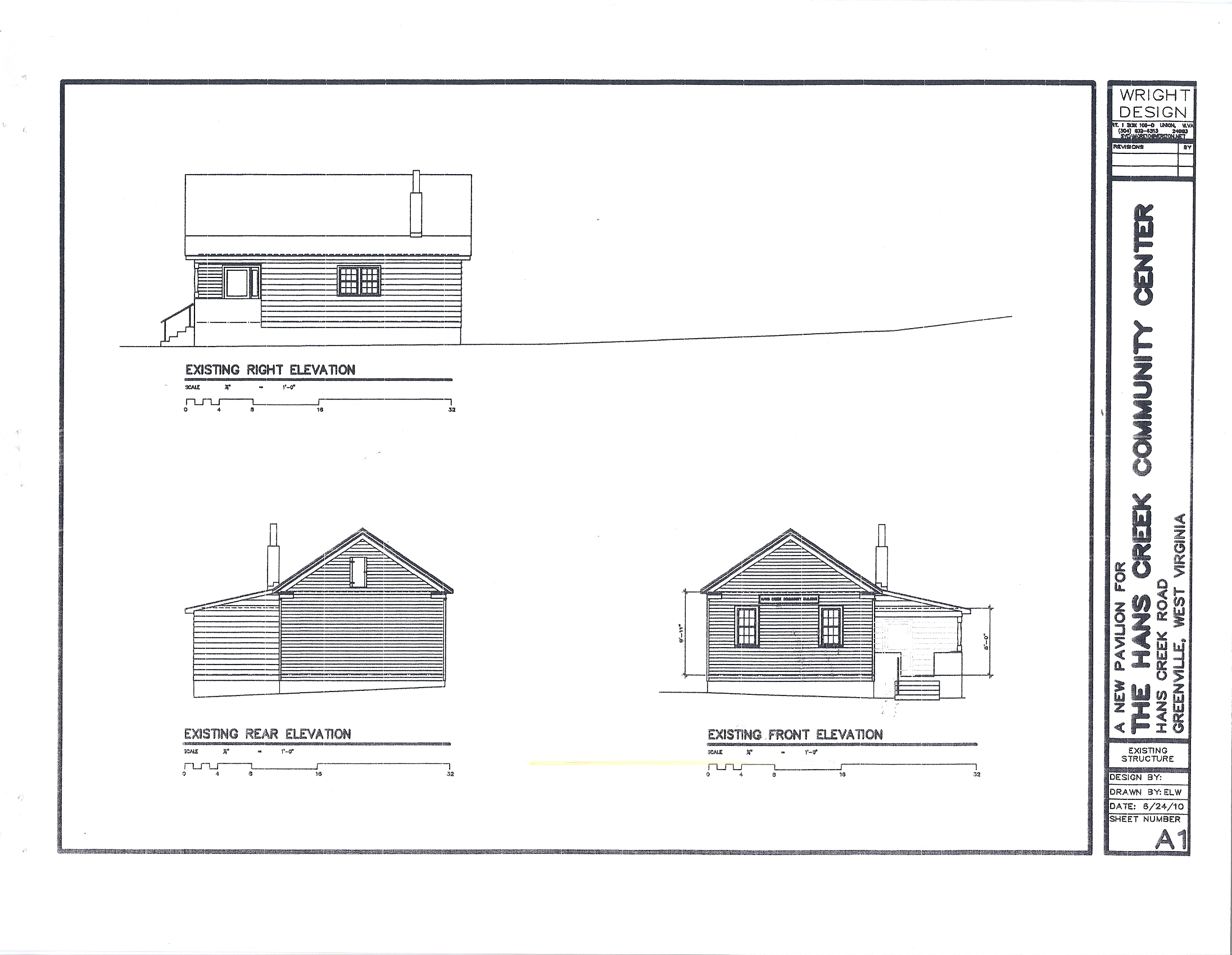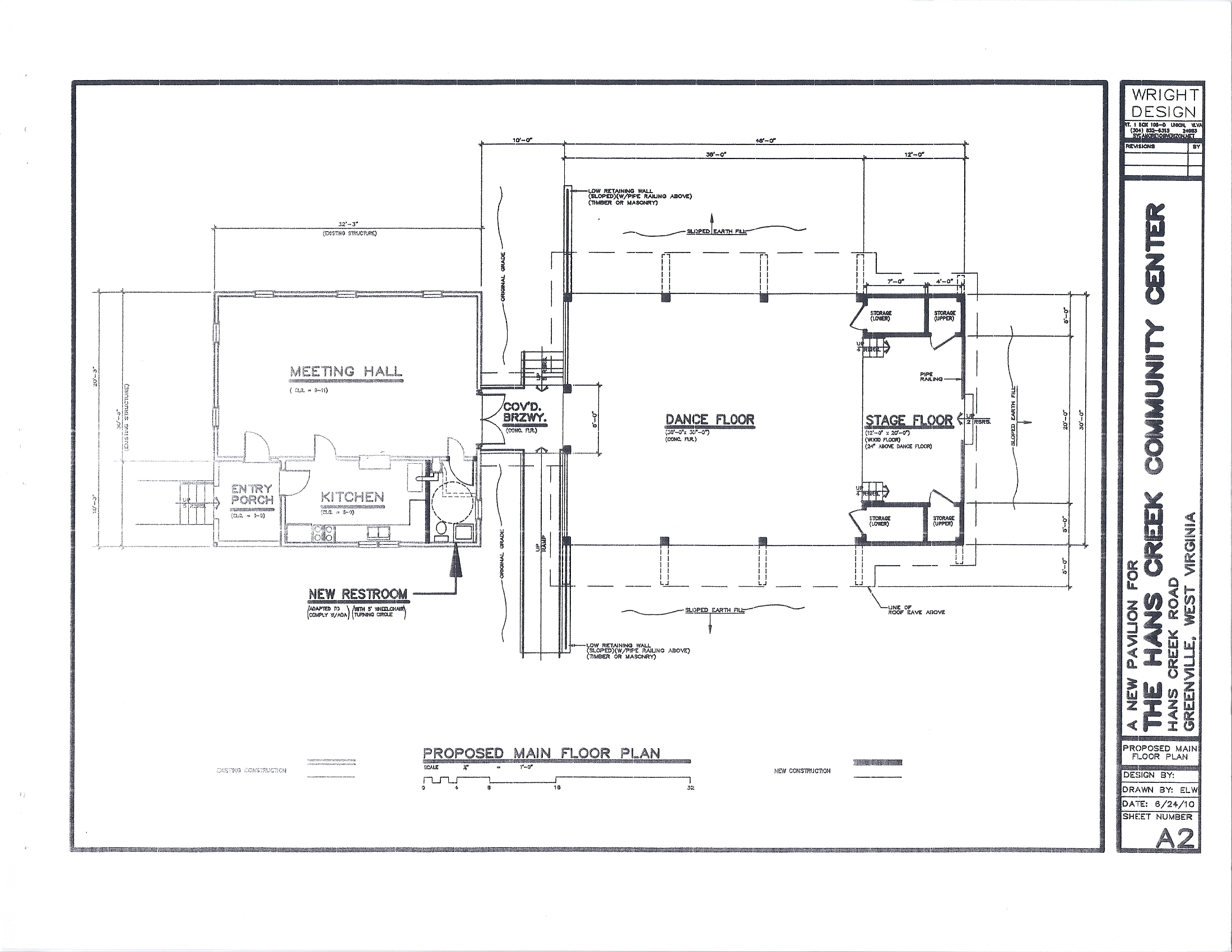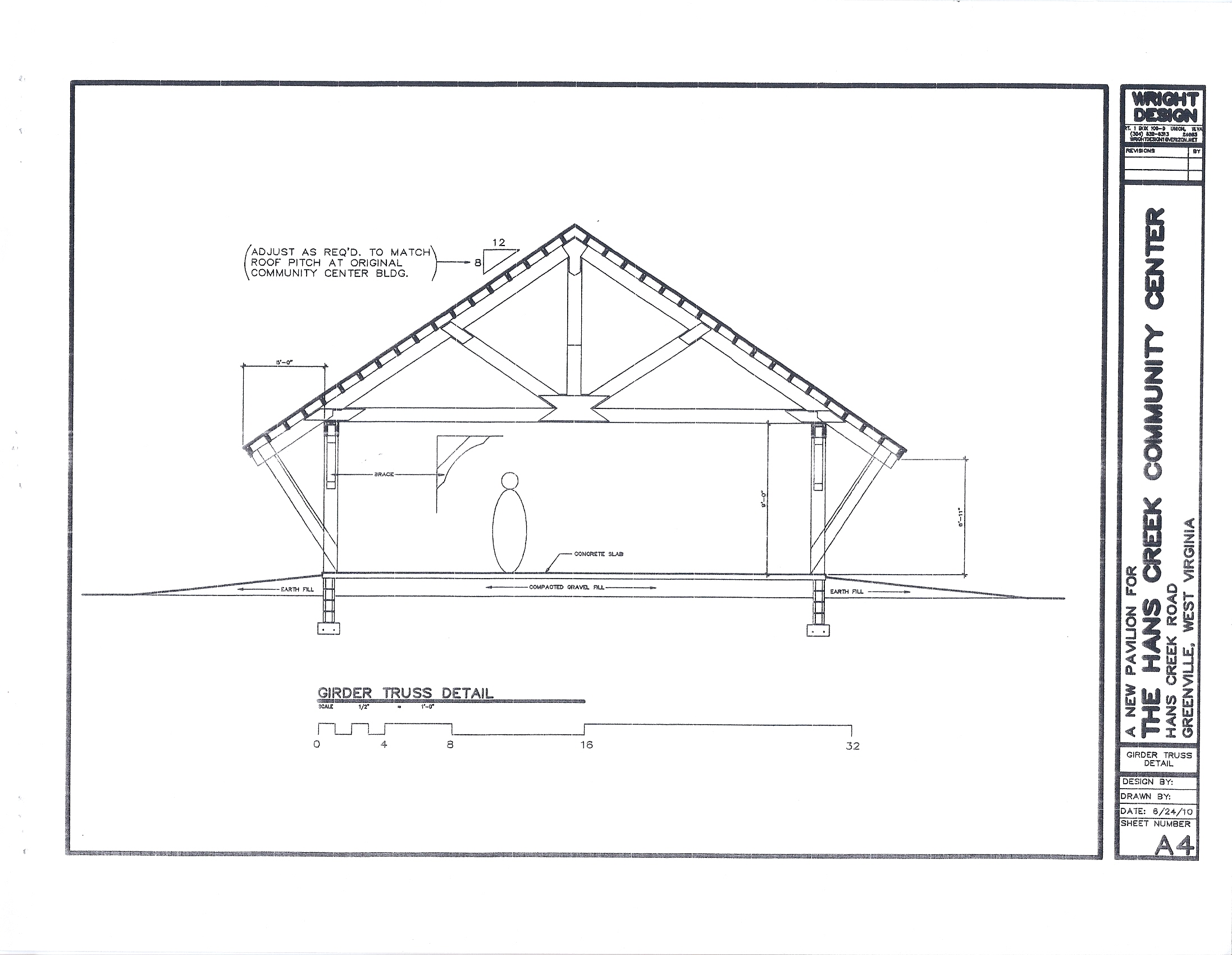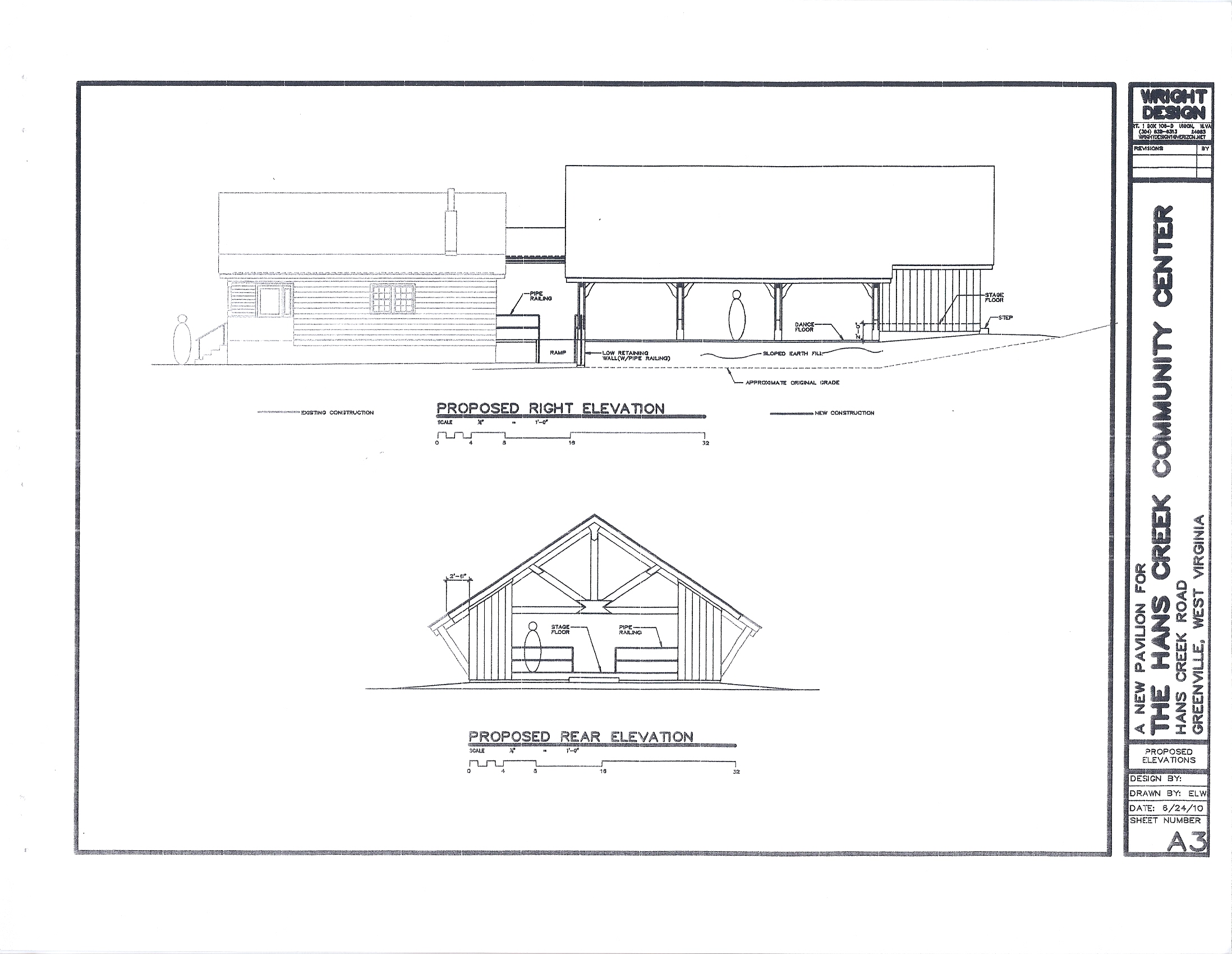Expansion and renovation of the community hall is underway! Work began in fall 2011 to upgrade the current facility and lay the foundation for a new shelter. The new outside shelter will provide at-grade passage to the current hall and will include a large dance floor, stage, storage space, and a handicapped-accessible restroom. Renovation includes upgrade of the existing restroom to handicapped-accessible standards.
The community appreciates the assistance of architect Ned Wright, who worked with Charles Larew to design a facility that will be a tremendous asset for area dances, meetings and related activities.
(Please note that recent modifications to the plan, including the second restroom, are not reflected in the original drawings provided here. Further enhancements and changes may occur as the work continues.)
